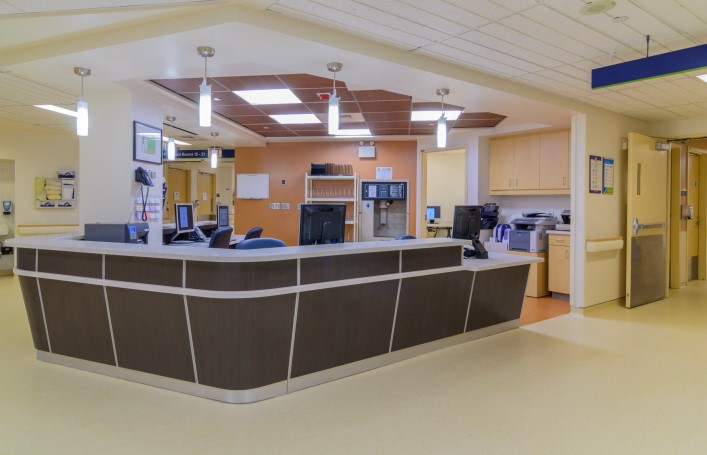The design of the Surgery 2 & 3 project upgrades two acute care Surgical Units and modernizes them to today’s standards of care. Inter Professional work stations were imaginatively designed to create a welcoming hub for each unit. Improvements to the Inter Professional work environment include redesigned lighting, redesigned ergonomics and accessibility, and the addition of team huddle rooms.
Within the thirty-four bed Surgery 3 unit a new eight-bed surgical step down unit is designed to improve the acute patient care environment. A dedicated satellite care station provides stepped up care to patients. The redesign of patient rooms includes sliding glass doors, which improve sight lines and access for care givers.
The project is designed and constructed within the constraints of a fully operational patient floor. Construction is phased with completion of Surgery 2 and occupancy preceding demolition and construction of Surgery 3.
Status Phase 1 Completed Fall 2014
Client Royal Victoria Regional Health Centre, Barrie, Ontario
