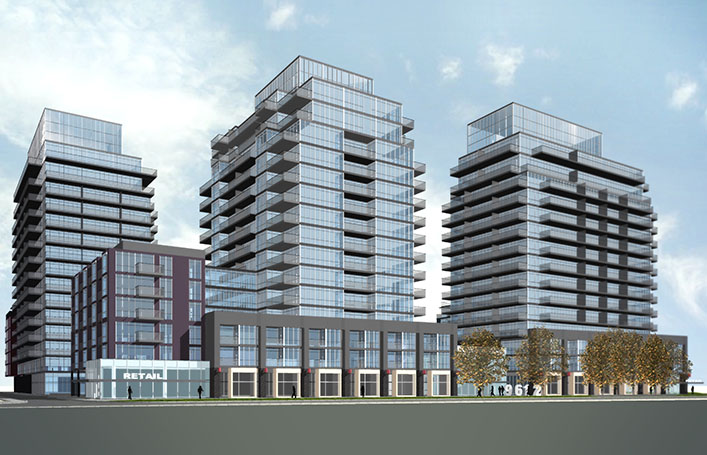A Tertiary Plan, preceding the site’s master plan, articulates the goals and guidelines of the municipality’s official plan for the Yonge St. mixed-use corridor in the Harding Blvd. – Weldrick Rd. West neighbourhood.
The resulting master plan scrupulously responds to requirements considering building height, angular planes and maximum floor space index and is attentive to site contradictions. It achieves intensification while transitioning from the high density Yonge St. corridor to the low scale residential area to the west.
A central urban park acts as a focus for the network of pedestrian pathways enhancing accessibility of the street related retail corridor to the neighborhood beyond.
Status Official Plan Amendment adopted
Client Guizzetti Corporation
